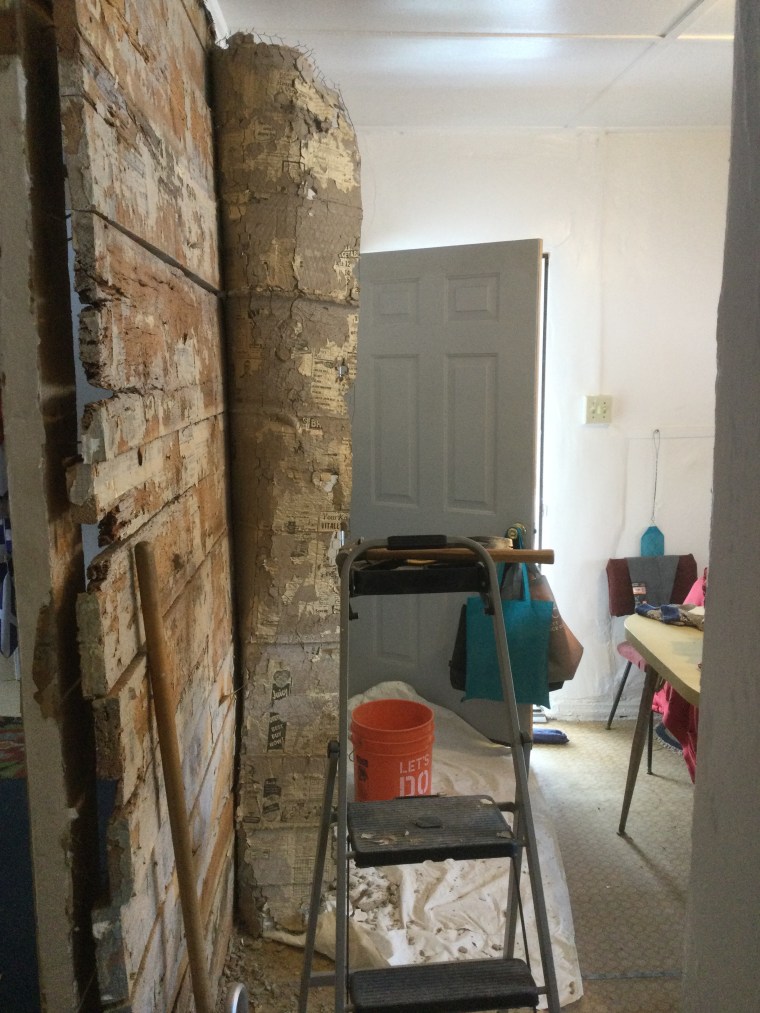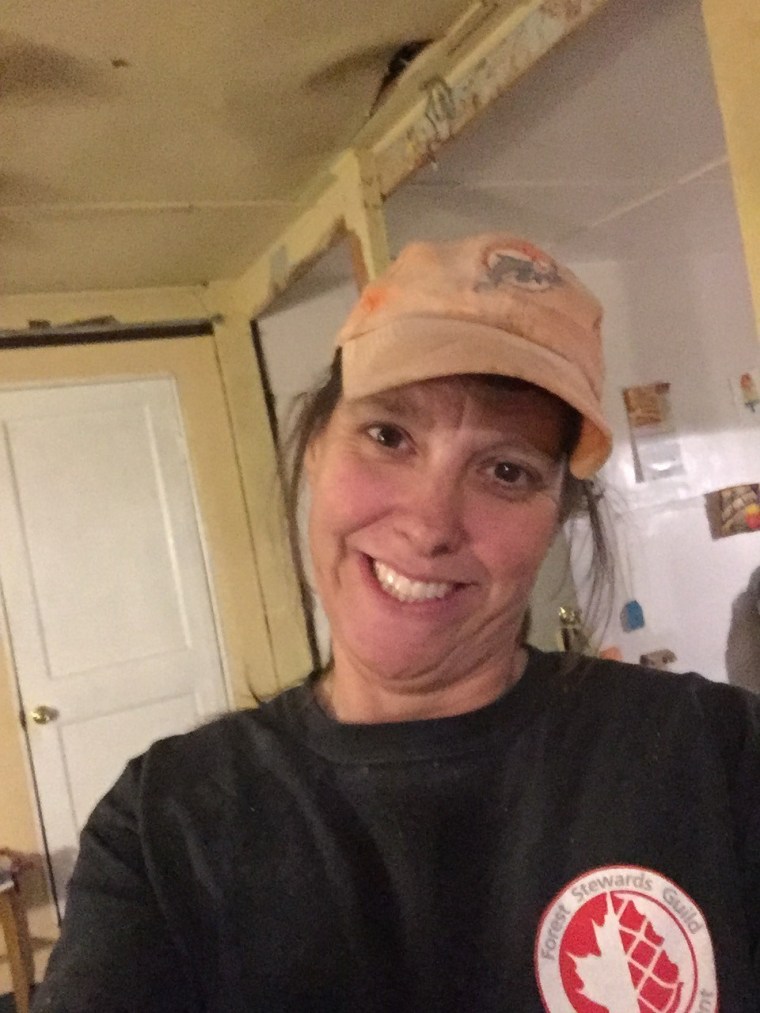A major component to the passive solar sun porch project was letting all that warm, bright sunshine fill the main living space so that we can save costs on direct natural gas or electric heat in the wintertime. There was a plastered wood plank wall between the living room and kitchen dividing the main living space into two rooms with a small passageway, making it real hard to circulate warm air without having a heater in each room. Simple solution – Tear down this wall!
With pry bar in hand and Sweet Pete making regular inspections (Radar Love resigned herself to the more quiet and calm locations), I took to the demo layer-by-layer. First, I worked the kitchen side by tearing off the painted wall paper. Then, I worked the plaster loose from the wood planks. The chicken wire was stapled on so it was kind of a slow process finding all the attachments.









The coolest part of this job was finding a lot of the old pasted newspaper intact, enough to catch up on what was happening around New Mexico in 1945 – think Atomic Bomb testing at White Sands. You can see some closeups of the remnants in this gallery.
On the other side in the living room, there was fiberboard paneling covering the thin coat of plaster over the wood planks, so that was easy enough to take down and remove the furring strips.







With all the finishing layers removed, it was just a matter of pulling off the old planks. It felt pretty gratifying to open up the whole space and get a feel for the new big room.




It actually took several more months to get up the nerve to take down the upright boards because we weren’t entirely sure they weren’t a part of ceiling supports. After looking into it more, we found out that there wasn’t much of a ceiling there to hold up since they used lightweight acoustical tiles over paperboard paneling in the living room. Easy peasy!



Once the old acoustical tile frame was removed, I did need to put up a long plank (reclaimed from the porch tear off) across span to fill the gap between the furring strips that the paperboard panels attach to. Maneuvering that was a little tricky to do working solo, but I managed by using the old timbers as temporary supports to keep the new plank in place while I screwed it in.




So, now we’re at a good stopping point until we can finish the demo throughout this whole space when we’re ready to renovate the kitchen and living room. It really is a wonderful feeling to tear down walls and open up the view. This project gave me a pretty strong sense of accomplishment since I hadn’t ever done anything quite like this by myself before. And, it helps that I can keep a better eye on what’s happening when Pete is in the kitchen!!



